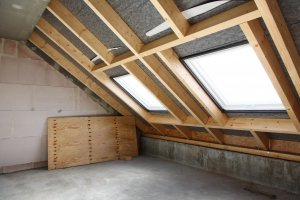
Building an addition onto your home is very exciting, but potentially can be an overwhelming process! Before getting started, it is a good idea to know what you’re in for and make sure you have thought through as many details as possible in order to eliminate unwanted stress. Hopefully, the guide below will help to get you going in the right direction!
Space
One of the first steps you will take after the decision has been made to build is deciding exactly what to do! You probably already know what type of addition you want, however there might be several options when considering where to put it. One of the most difficult things when planning your addition is being able to envision something new when your current space has become so familiar. Working with a professional helps to see things from a new angle and they may even suggest something you had not considered!
When planning your addition, also consider what space you might be losing! Do you have the perfect backyard that will forever be compromised once you build that new sunroom? Seeing your potential addition from all angles will guide you in making the right decisions.
Lastly, consider how the new addition will connect to the entire house as a whole. What will the curb appeal be like? Will it look awkward or seamless? Even if you don’t plan on moving anytime soon, consider if the addition will add to the property value. if the answer is, ‘no’ and it is costing a pretty penny, it may be in your best interest to re-consider your plan.
Cost
After initial thoughts have been made, the next logical step is to research how much the whole process will cost. Wise research means that you are contacting several contracting companies in order to get the best bang for your buck while not compromising quality. In addition to your estimates, check with your contractor about writing up a fixed-cost contract. This protects you from spending extra unwanted costs from unforeseen circumstances that may arise, like newly discovered mold or extra lumber. Also, consider long-term costs like an increase in monthly energy bills or property taxes after the new addition has been completed.
When adding everything up, it also helps to think of ways that you can be cost-efficient in order to save a bit here or there. Is it possible to use some of the attic or basement space for your addition, for example? Check with your contractor to see what the possibilities are. Even if it’s not in your ideal location, it may just be worth the compromise in order to save some big bucks in the grand scheme of things. Lastly, building ‘up’ tends to be more costly than buildout ‘out’ as you have to make sure your existing foundation can hold the weight, so consider this factor as well into your planning.
Details
Thinking through all of the details associated with building an addition can be exhausting! Even if you think you’ve thought of it all, odds are there will be something that pops up that you may not have considered. Some of the initial details that will need to be addressed is to check to see if there are zoning restrictions. Zoning requirements vary from area to area, however, there usually are restrictions as to how far out and wide you are allowed to build from your house for aesthetic purposes. Many neighborhoods have neighboring wetland or wildlife areas as well that you will have to factor into consideration. Contacting the county, city or neighborhood association should provide you with the answers you need.
Planning your addition well in advance of your desired timeline is also a good way to help minimize frustration. Things happen and setbacks occur, so if you are building a sunroom or screened-porch that you would like in time for summer, it’s a good idea to get the ball rolling early on in the year even if there’s still snow on the ground. Also, make sure to emotionally prepare yourself for constant noise and minimal privacy! The atmosphere around your house will seem quite different so planning for the work to be done while you are out of the house may not be a bad idea.
Lastly, consider all the small details that you will have to plan for. Things like the style of electrical outlets or trim or molding are just a few of many examples that will require your attention. Have a good general idea of how you’d like the addition to tie into the rest of the house style-wise and that should help to simplify some of the process!
This is a very exciting time that will allow you to enjoy extra space in your home for years to come! Hopefully the above tips are helpful in getting you started. Good luck!
Sources:
http://www.hgtv.com/remodel/mechanical-systems/questions-to-ask-before-adding-on
